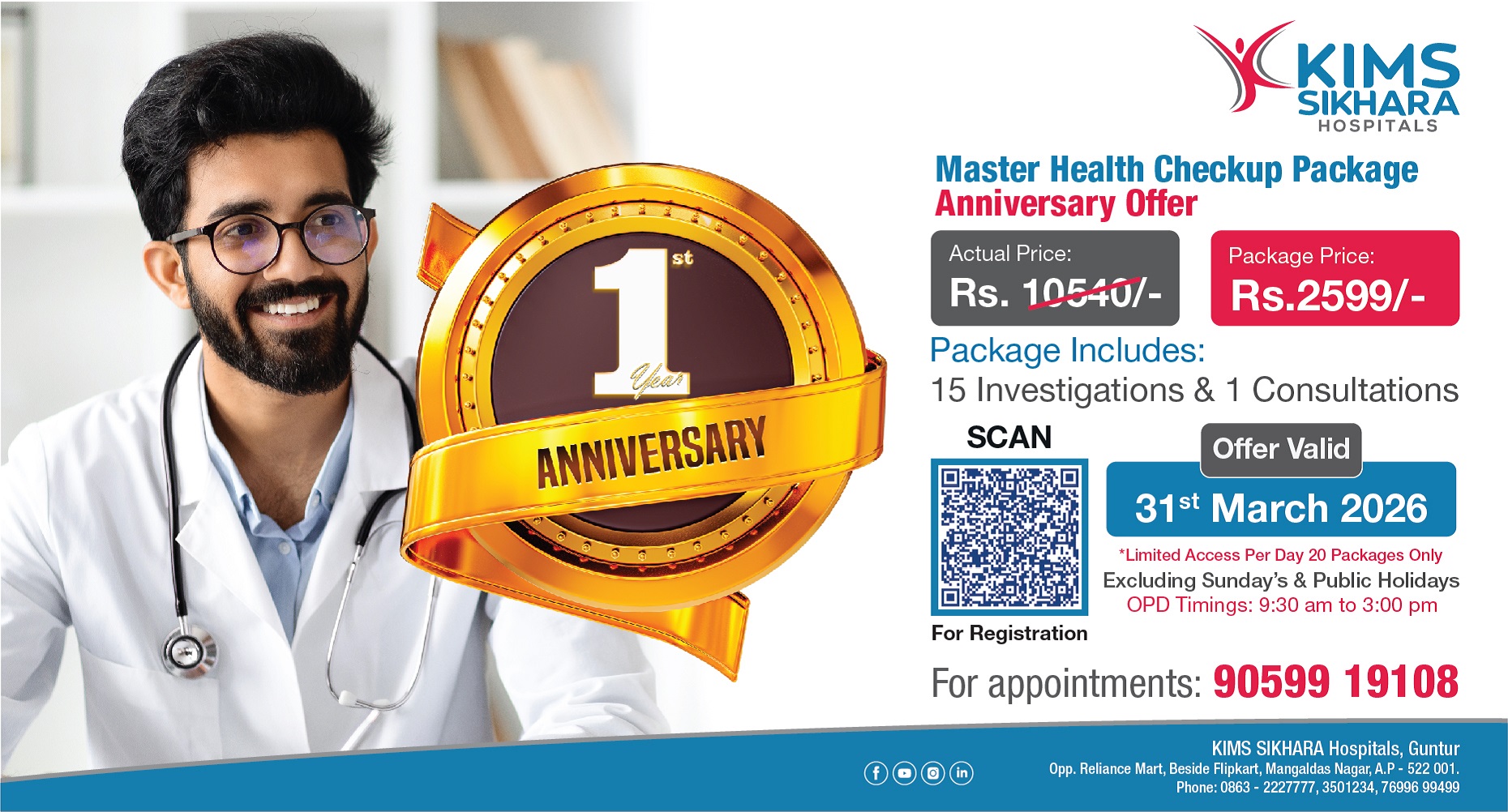GROUND FLOOR
· Front Office
· OP Pharmacy
· Coporate Billing
· OUT Patient Depantment (Consultation Rooms)
· Billing Lobby
· 2ED ECHO
· ECG
· Ultra Sound
· X-ray
· CT Scan
· MRI Scan
· Sample Collection
· Waiting Lobby
· Feeding Room
· Dietetics
FIRST FLOOR
· OUT Patient Department (Consultation Rooms)
· Billing Lobby
· Endoscopy area
· Dialysis Unit
· Dining Hall
· Doctors Dining Hall
· Cafeteria
· Male General Ward ( OUT Patient Department (Consultation 10 Rooms)
· Female General Ward
· Department of Laboratory Services
SECOND FLOOR
· Twin Sharing Room - 11
· Single Rooms - 16
· Deluxe Room - 7
· Suit Room - 2
· Room No’s 201 to 236
THIRD FLOOR
· Deluxe Room - 6
· Suit Room - 2
· Room No’s 301 to 308
· MICU - 1(Medical Intensive Care Unit)
· MICU - 2(Medical Intensive Care Unit)
· PICU (Pediatric Intensive Care Unit)
· Stepdown ICU
· NICU
· KMC
· Well Baby
· Ganici Ward
· Labar Room
· Laber OT
FIFTH FLOOR
· OT Complex
· Pre.Operative Ward
· Post Operative Ward
· SICU
· CTCU
· Cath Lab
· CT ICU
· Pre Cath
· Post Cath
· Cardiac Stepdown ICU
Terrace
· Administration Wing
· CSSD
· RO Plant
· Staff Dining Hall


